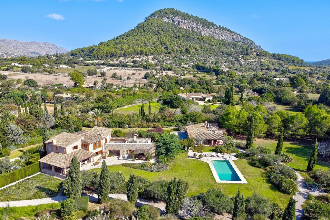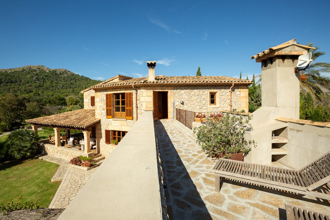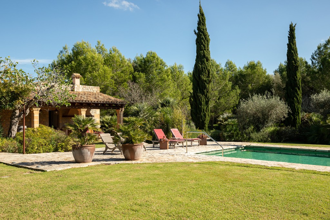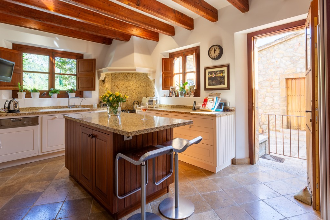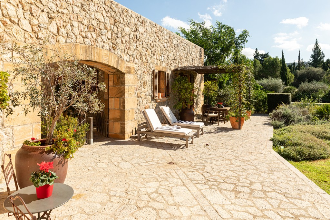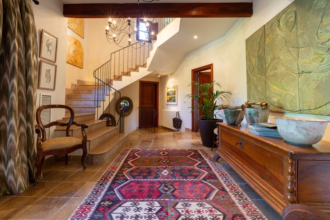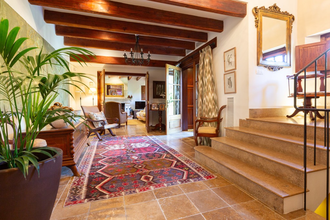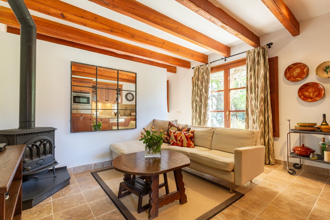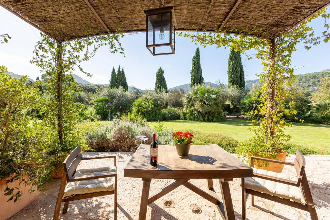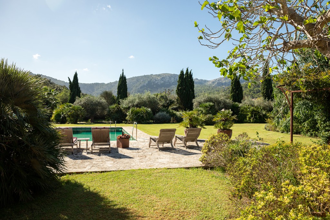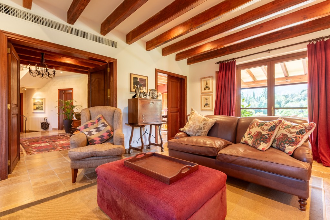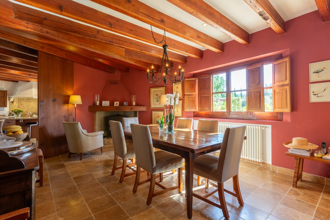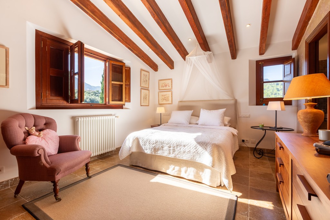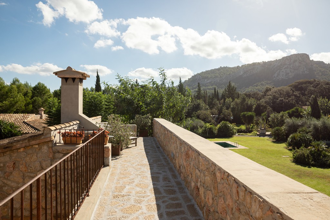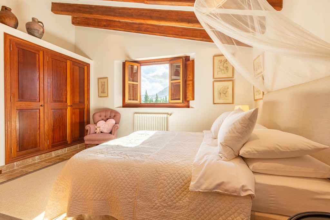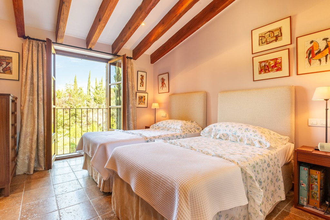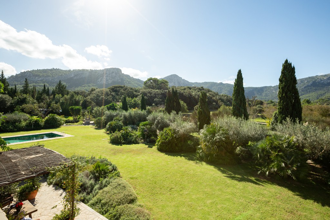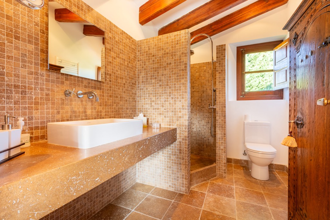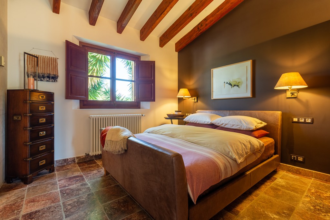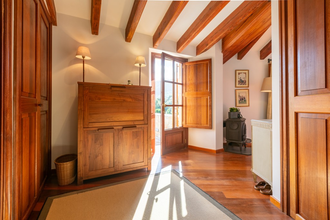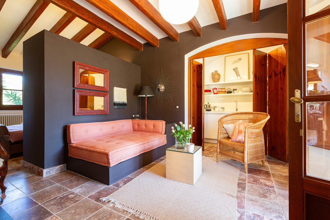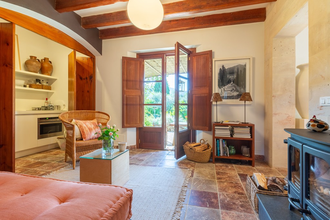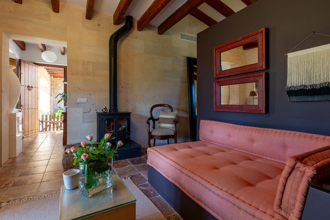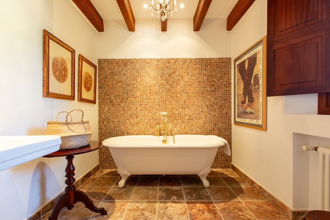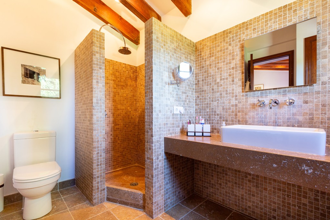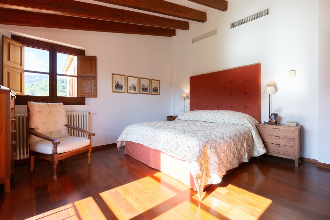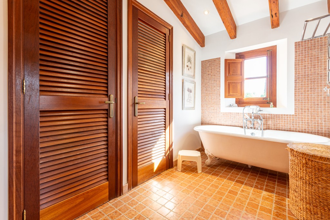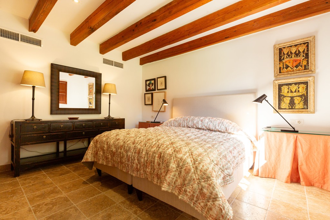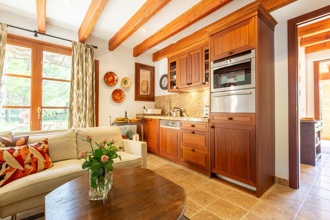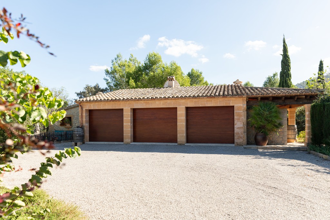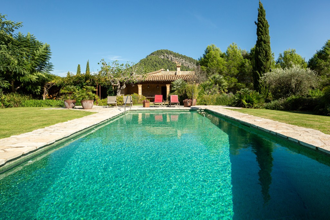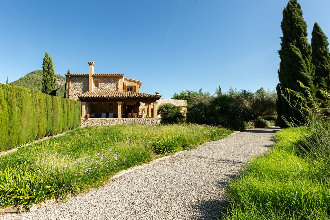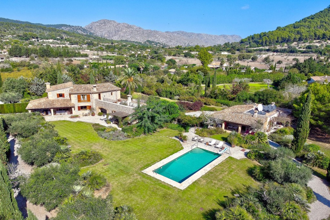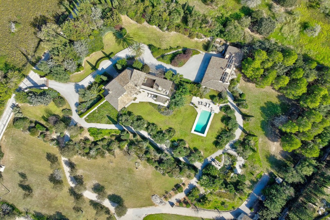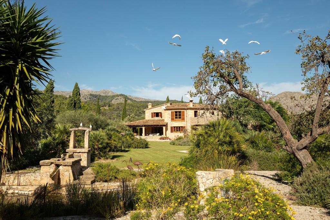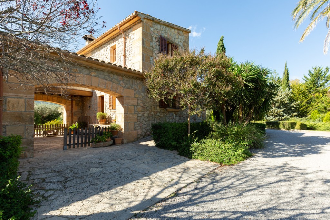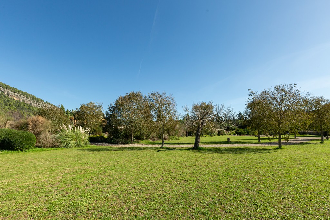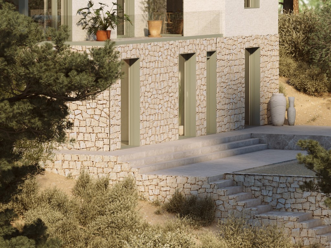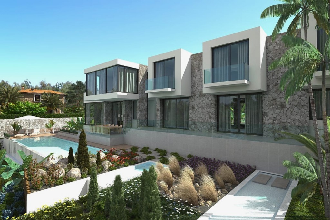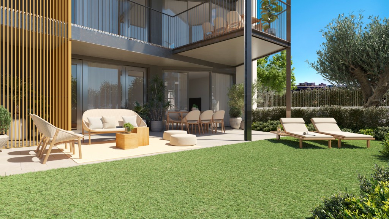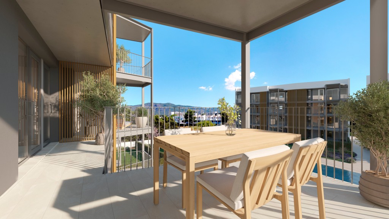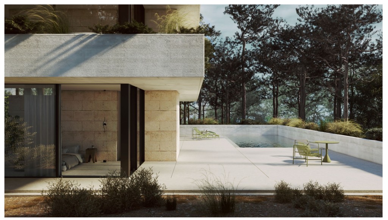Wonderful Finca in a Fabulous Setting.
€5,500,000
Pollença, Mallorca
REF: SCHS2007Q
Property Description
A beautiful property of great character in an enchanting part of Mallorca. Built in a traditional finca style in the Colonya Valley – an area of outstanding natural beauty, and within walking distance of Pollença, one of the island’s most celebrated historic towns.
La Vinya is an impeccably and sensitively designed traditional stone finca. Built in 2007 by skilled artisans, it takes full advantage of its unique setting and glorious views to the Serra de Tramuntana mountains, a UNESCO World Heritage site.
Set within established grounds of around 15.000m2, this beautiful home comprises the main house with three bedrooms, two one-bedroom guest apartments (with independent entrances), a garage for three cars and a swimming pool with terrace – all enjoying fine views across the Colonya Valley. The historic town of Pollença, a gem of the Balearic Islands, is a twenty-minute walk away.
The main house and guest apartments:
This is a property of great charm and character in a peaceful setting. An exceptionally comfortable home, the quality of design, materials and finishes is evident throughout: every detail has been beautifully executed, particularly the stone and woodwork of the house and adjacent terraces. Throughout, rooms are well proportioned with authentic, reclaimed wood beams, and wonderful views.
Reached via the gravel drive, the finca’s traditional Mallorcan wooden front door opens into a grand and spacious hallway, the heart of the house. This connects all the main rooms, including the sitting room, dining room, kitchen, and guest cloakroom. A staircase leads up to three-bedroom suites.
The living room has a traditional stone fireplace and access to the garden and a spacious covered terrace, which can be enjoyed all year. The adjacent dining room incorporates a further stone fireplace, large windows and access to the terrace and garden.
The fully equipped kitchen leads to a separate laundry room, patio and adjacent, independent one-bedroom guest apartment. Also beautifully designed, it has a kitchenette, seating area, en-suite bathroom and access to a covered terrace and the gardens.
On the first floor, the master bedroom has handcrafted built-in wardrobes, an en-suite bathroom and a private sun terrace with direct access to the gardens. Two further guest bedrooms with en-suite bathrooms enjoy similar fine views.
From the entrance hallway, the staircase also leads down to a flexible space that could accommodate a home cinema or family room, wine cellar, staff accommodation or additional storage.
Adjacent to the garage is a further independent guest apartment with a double bedroom, bathroom, sitting room with an open-plan kitchen, as well as private access to a terrace and the garden.
Air conditioning, gas central heating, solar panels and an emergency generator, as well as wood burning stoves in living areas and all bedrooms ensure La Vinya can be comfortably enjoyed all-year.
The gardens:
The grounds are outstanding, carefully designed and planted to take advantage of their far-reaching views. The finca is reached via a gravel drive leading to a parking area and nearby garage for three cars. Established native trees, olive and fruit trees, terraces and wildflower areas enhance the stone property, suggesting it has always been there.
From the rear of the house, a path leads to the swimming pool area via a covered terrace with barbeque (of around 60m²). Elsewhere, gravel paths between mature trees, planting and a fishpond, offer glimpses back to the property.
- Air Conditioning
- Solar Panels
- Parking
- Garage
- Fruit Trees
- Terrace
- Charming Property
- Country Property
- Guest Apartment
- En suite bathroom
- Laundry room
- Wooden Beams
- Mountain View
- Spacious Accommodation
- Sought After Area
- Private pool
- Close to all Amenities
- Well
- Furnished
- Garden: Beautiful Garden
- Parking: Garage
Make an enquiry
Featured



